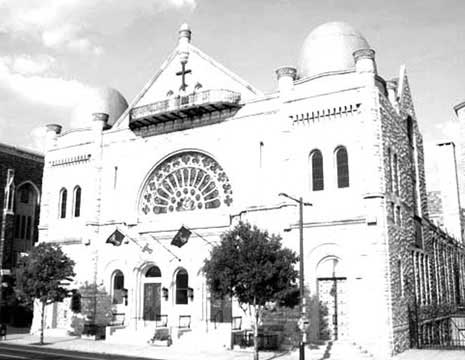
Temple Performing Arts Center
Philadelphia, PA
Architecture
Adaptive Re-use
36,000 SF
Sonja Bijelić, AIA
(Designed while an Associate Principal at
RMJM)
The Temple Performing Arts Center is an adaptive reuse project transforming the historic Baptist Temple as a 1200-seat event center suitable for a chorus, and an orchestra, as well as dances, and lectures. An additional performance space with seating for up to 130 is created at the lower level by refurbishing the Chapel of Four Chaplains.
Located in the heart of the campus, the 36,000 square-foot building opened in 1891 and has remained in continuous use for more than 80 years. Described in the period's publications as the largest Baptist church in the country; it was capable of accommodating more than 4,000 with a full complement of chapels, parlors, meeting rooms, dining facilities, and classrooms on several levels. When the congregation moved in 1975, the massive Romanesque Revival building lay empty and exposed to the elements for thirty years, barely escaping demolition.
The main theme of the project, a semi-rose window, rests on the upper level. It's the most visible stained glass window from the exterior and illuminates the interior with rays of sunlight.





